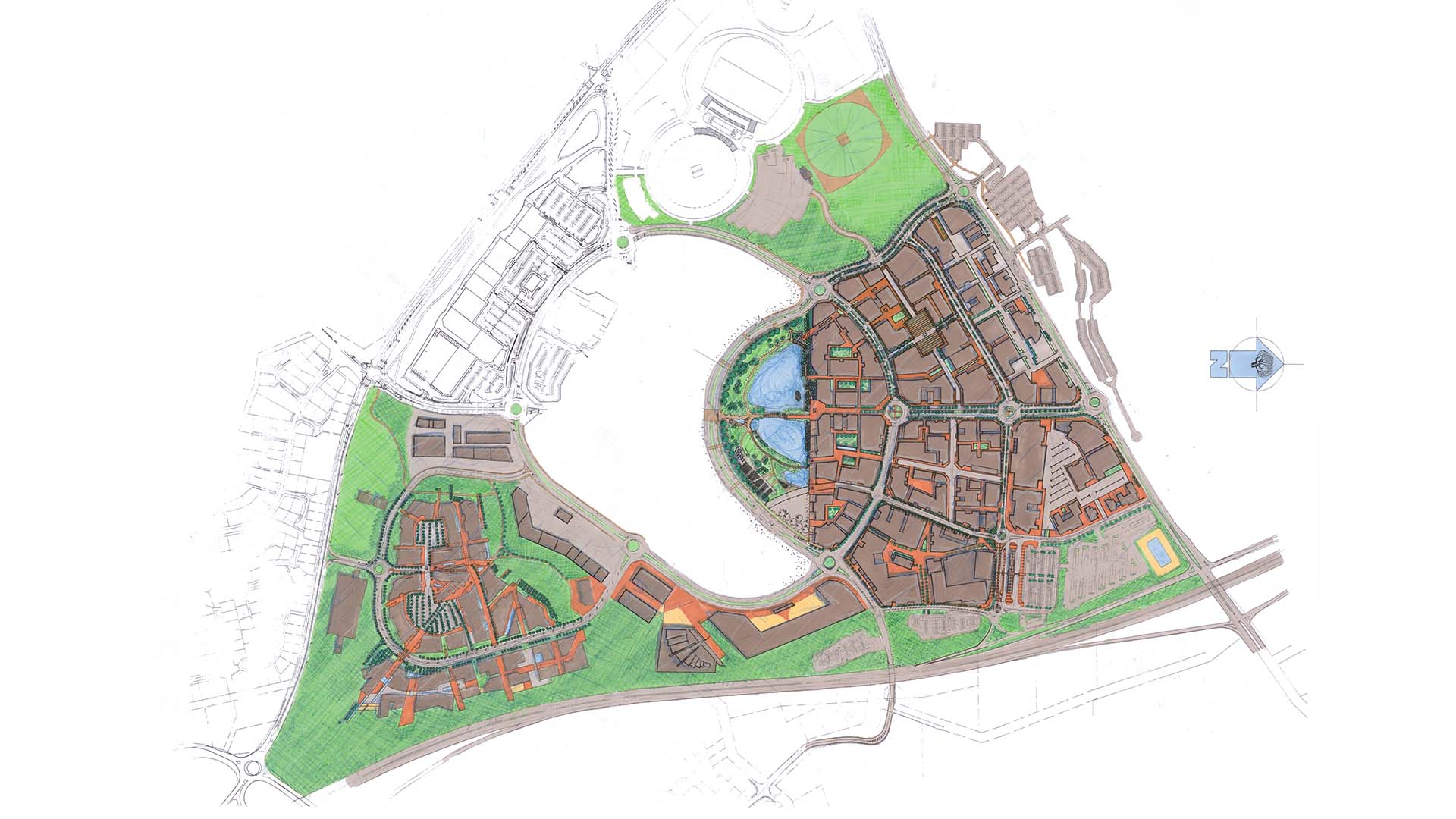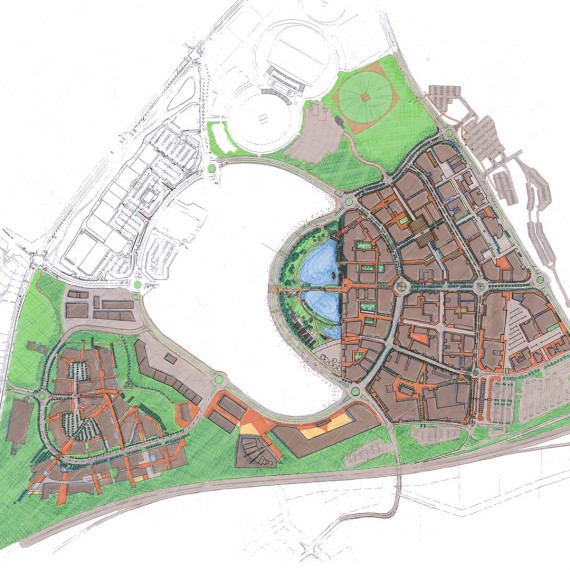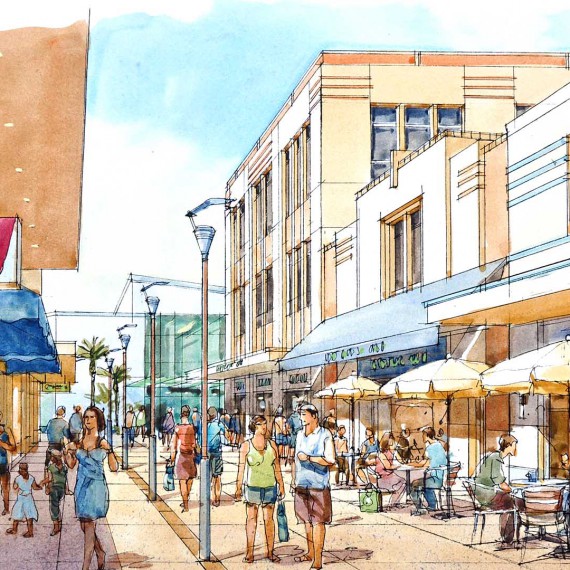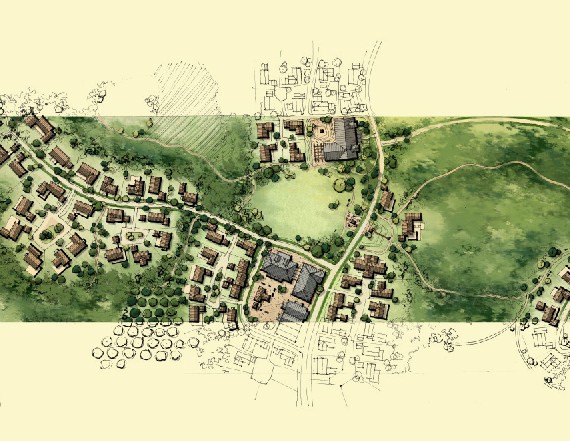2003-2008
Albany Center, Auckland
Neils International, Cornerstone Group, Symphony Group
As the last major Green/Brownfields location on Auckland’s North Shore, Albany was originally planned as an industrial / commercial development. Following a structured review of the wider context, Common Ground foresaw the potential for the area to become an alternative CBD environment.
Read More
The Council (at that time North Shore City Council) agreed to a joint consultation and vision-development process for Albany as a City Centre. The year-long process resulted in a Council-initiated Plan Change, underpinned by Common Ground’s structured urban design processes and innovative planning approach.
The final masterplan follows a classic urban design approach with a large, quality open space amenity area at the centre supported by a predominantly grid-based movement network. Both the existing sports stadium and university campus were bound in to the plan as integral elements. Features of the plan included the introduction of the Park & Ride bus facility, almost ½ million square metres of retail and commercial space (including hotels) and high levels of public amenity and housing for over 10,000 residents.
The Plan Change was formally adopted in 2005. Although ownership has changed a number of times since, Common Ground maintained a working relationship with all new owners to oversee the implementation of major infrastructure components such as the road network and central lakes area, as well as to guide initial development.
- Stakeholder Engagement & Consultation
- Strategic Planning
- Land Use Planning
- Urban Design
- Concept Design
- Masterplanning
- Development Modelling
- Public Realm Frameworks
- Planning Hearings
Project Value:
$NZ 3B (2004)
Value of Services Provided:
$NZ 470,000
Added Value:
- Comprehensive development strategies
- Infrastructure investment as catalyst for development
- Immediate redevelopment commitments
- Sustained on-going development programmes
- New Albany City Centre Zones
- Structure Plan and Masterplan adopted
- Public realm frameworks with streetscape and initial landscapes implemented
- Superblock subdivision consents
- Development initiated






