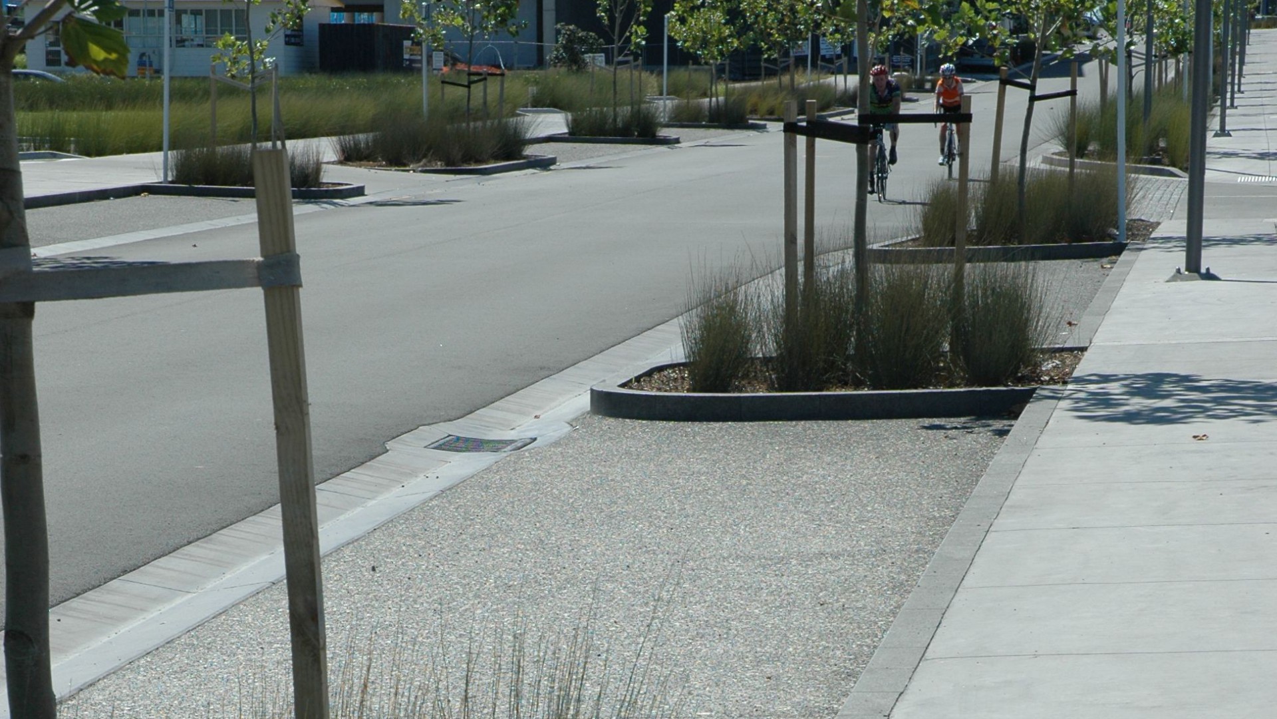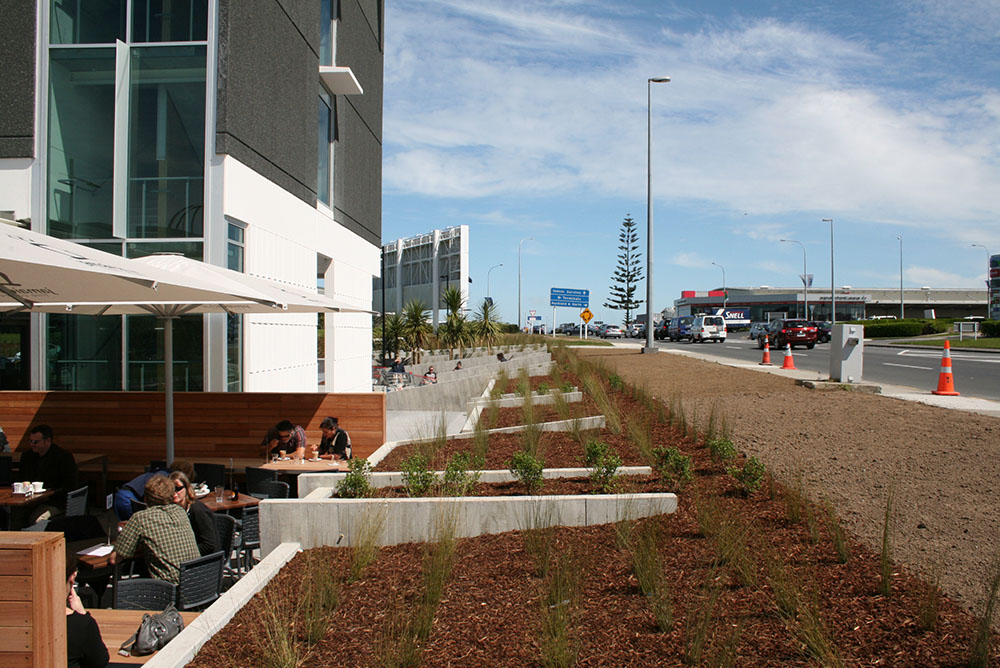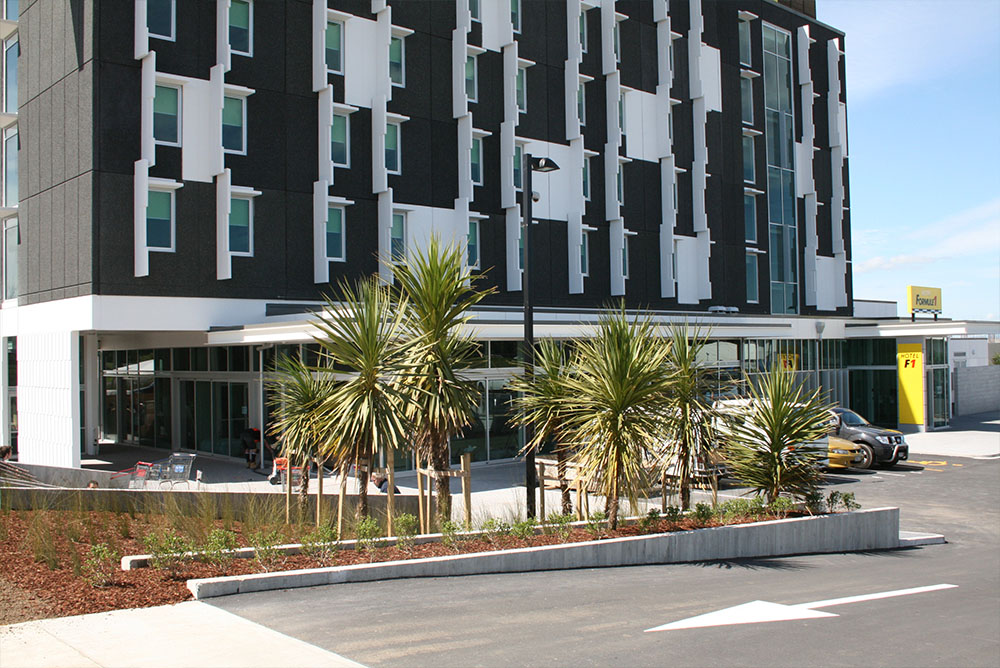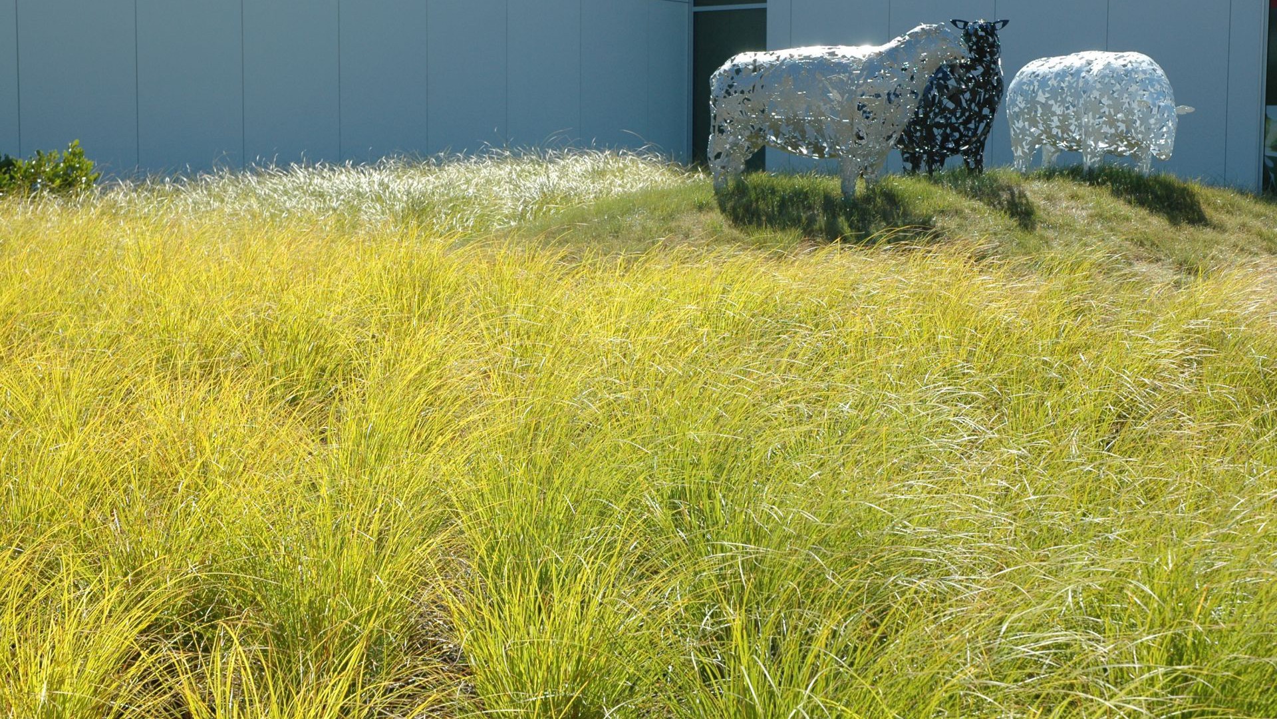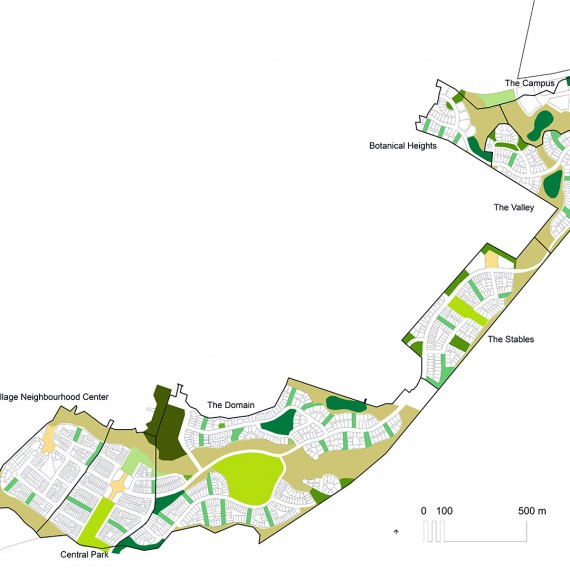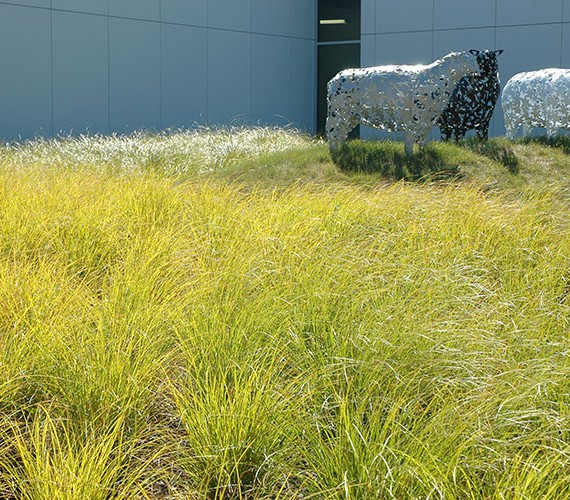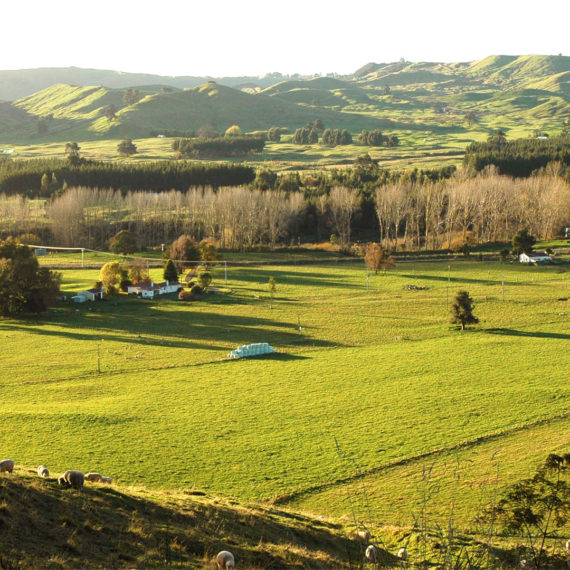2010
Leonard Isitt Drive, Auckland International Airport
Auckland International Airport, Auckland, New Zealand
More just straightforward landscape architecture, Leonard Isitt Drive was part of the wider masterplanning of the landside assets of Auckland International Airport. It involved the transformation of a poorly performing office park into a vibrant mixed commercial environment by realigning an existing meandering street into a formal central boulevard.
Working alongside Woods (engineering) and McKenzie Parma (contractor), Common Ground used a range of hard and soft landscape elements, lighting and signage to create a pedestrian-centric environment that reinforced the Airport’s “Gateway to New Zealand” experience.
Read More
Commons Ground’s design concept instituted a classical lineal alignment with a decreased road carriageway, wide footpaths, landscaped parking bays and clearly delineated public realm elements. The palette of hardscape and planting was carefully matched with new street furniture including lighting, seating, bins and signage.
The project has resulted in a vibrant streetscape environment with active retail and hospitality uses at ground level, higher than anticipated pedestrian numbers and increased commercial tenant demand including the development of new hotels.
Common Ground Studio undertook and full Strategic Land Use Review and Framework Planning for AIAL between 2008-2012, specifically:
- Land Use Review
- Urban Design
- Concept Design
- Landscape Design
- Design Supervision
Project Value:
$NZ 1.15M
Value of Services Provided:
$NZ 23,000 (2010)
Added Value:
- Alignment of proposed masterplan development
- Higher than anticipated pedestrian count
- Attracted retail and higher-value tenancies
- Facilitated development of new hotel
- Re-alignment of road and services
- Non-invasive traffic calming design
- Active streetscape public realm concept
- Low impact engineering (stormwater) design
- High quality outcome , on-time, on-budget



